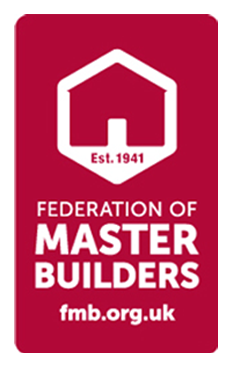New Build – Octagonal House & Bungalow
New Build Project with a historical and traditional look
We have been working on various projects around the Suffolk estate for some 25 years now including a barn conversion and the conversion of a few outbuildings into holiday lets and it has always been of the utmost importance to maintain the appearance of the period.
The estate owner is very keen on local history and does a lot of research before commencing the building works that we carry out, sometimes under the watchful eye of listed building and conservation when required particularly on works to the grand hall.
We appreciate that this would be exciting yet another challenging prospect, however we have many years of experience to draw upon having worked on many extraordinary buildings over the years including their main hall and Kentwell hall in Long Melford, Suffolk to name a couple.
The project involves constructing an octagonal gatehouse at the entrance to The Hall in Milden, Suffolk, designed in the traditional octagonal style characteristic of Tudor architecture to align with the historical period in which The Hall was originally built. The design was undertaken by Roger Balmer Associates.
As you can see from the gallery below show casing the various stages through out the build and understanding required to create such a masterpiece.









Testimonials
The Octagon House
This unique property boasts an octagonal design, with Tudor-arched windows on each side, elegantly paired with matching doors in the same style. A standout feature is the striking octagonal chimney stack, further enhancing its character. The exterior is coated in lime plaster, contributing to its authentic appearance.
Inside, exposed brickwork surrounds the arched windows, and a brick inglenook-style fireplace with a hearth and arched opening serves as a captivating focal point. The interior is fitted with ledge-and-brace doors throughout, alongside a custom-built oak quarter-turn staircase. The ground floor is adorned with wooden flooring, while the upper levels feature plush carpets.
Black antique ironmongery embellishes all doors and windows, lending a touch of traditional charm. Modern comforts are provided by an air source heat pump (ASHP) for heating and hot water, solar panels for electricity, and a clean air ventilation system to enhance comfort and efficiency.
The Bungalow
The bungalow has been designed to resemble a quaint barn, finished with featheredge boarding. The front elevation features two small windows with traditional wooden shutters to conceal its residential purpose, while larger windows and French doors are situated on the opposite side. We ensured that every detail of the build was completed to the highest standard.
Conclusion
It’s always rewarding to be part of such meaningful projects, and we take great pride in our role in preserving the charm of this beautiful estate. Our work ensures that these buildings harmonize with the historical aesthetic, maintaining exceptional quality. Ultimately, the client is extremely satisfied with the service we’ve provided.





