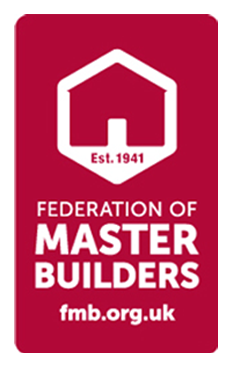Modern Extension
House Renovation, Earls Colne, Essex
Properties today need to be built to suit the needs of the owner, which is why extensions are so useful. At Wayne Mills Construction, we had the simple ambition of being able to create a modern extension for our clients. They wished to take a small kitchen and make it larger, giving them more space for creative cooking and greater familial interaction. The aim was simple; take the small, cramped kitchen that was present and make it larger, more open, and generally more comfortable for family and friends.







Testimonials
We got to work on doing this by looking to extend the property out. There was a minimal amount of floor space, so our aim was to make the use of the floor space available and add more space via the extension. This would create a more open-ended living space, giving the room needed to each resident to live as they intended.
To help bring in more natural light and to bring in an easier movement from home and garden, we utilised bi-fold doors and a floor-level patio. This created a really open, friendly environment that was simply perfect for the new space available. It helped to make the place look and feel larger, too, thanks to the added light.
Take a look at the photos we have of the modern extension delivered, and you can see how much we have changed. By transforming the old, unused garage into a gorgeous wet room, and using the front part for a home office, we have added recreational facilities and features which were badly needed.




